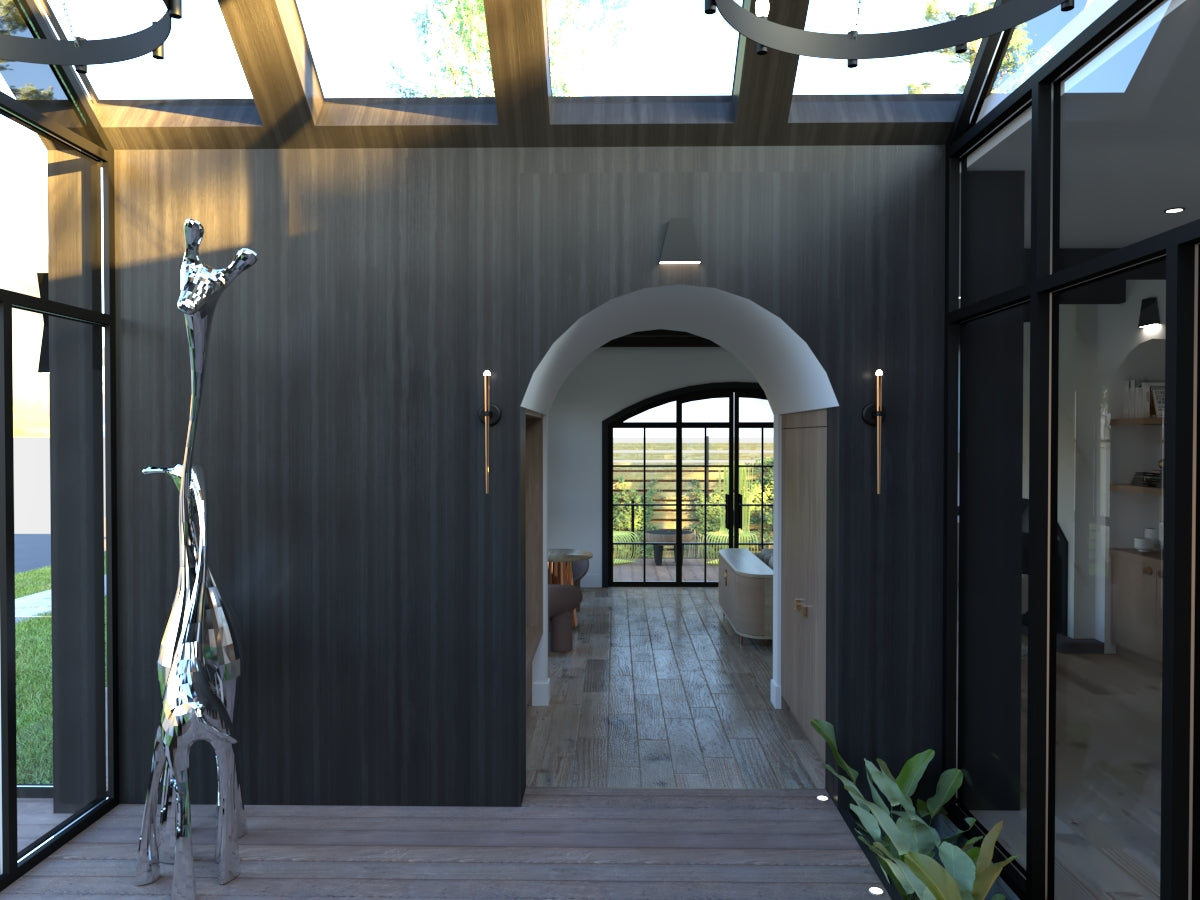BUNGALOW HOUSE INTERIOR DESIGN, FLORIDA, USA
Interior design has always been the bread and butter of Rocabu Designs, so when we learned about our bungalow house project in Florida, we were beyond excited that we would be doing not only the exterior but the interior design as well.
As mentioned in our recent article about the exterior design of the house, our Clients love exploring different places and nature by traveling. They always make sure to get something memorable from all their destinations, and displaying those memorabilia, whether an art piece, souvenir, or dinnerware, is their way of reminiscing their exciting and joyful moments during their trips.
So, they must have plenty of display shelves for all their memorabilia and a dedicated area to display their wine collection. Aside from exploring the world, they also adore cooking and entertaining families and friends. A spacious open kitchen and dining area where they can do their gatherings while preparing hearty meals for their guests is a must.
With a love of nature in their minds, they are excited that we incorporated nature or greeneries in the exterior design. They were delighted when we mentioned we plan to bring the external landscape to common interior spaces. It was a significant design consideration after our initial project brief, as they always say how nature and lovely outdoor landscaping are a big part of their lives.
The Interior Design Concept
We settled on a combination of the Mediterranean and Biophilic interior design styles, and the goal is to let the outdoor landscaping smoothly flow in interior spaces. Archways were also used in different rooms to soften the majority of horizontal line elements in the house's exterior and interior. Aside from the two interior design styles, the overall look of the interior also needs to be spacious, clean, and timeless.
 The use of white paint, natural stone slabs, gold accent, black trims, warm wood tones, and indoor plants were essential to balance Mediterranean and Biophilic interior design styles without sacrificing the goal of clean yet sophisticated spaces. We were concerned that the two types might clash or turn into a maximalist design in the conceptualization stage. However, warmer finishes with white-tone paints helped us create harmony between the two styles.
The use of white paint, natural stone slabs, gold accent, black trims, warm wood tones, and indoor plants were essential to balance Mediterranean and Biophilic interior design styles without sacrificing the goal of clean yet sophisticated spaces. We were concerned that the two types might clash or turn into a maximalist design in the conceptualization stage. However, warmer finishes with white-tone paints helped us create harmony between the two styles.



One of the house's best features is the foyer, which also serves as their greenhouse for indoor plants. It is a unique way to invite guests and tell them how much they adore nature. Also, it is a perfect place to display one of the sculptures they got from one of their travels. During the initial design concept stage, they mentioned that the foyer should have a wow factor and will create a preview of what guests should expect to see inside their homes.



The living, dining, and kitchen were designed to create a smooth flow between spaces but still have distinct separations. Massive windows were incorporated to create bright and airy rooms. The use of luxury vinyl plank flooring with white walls made the entire interior look serene and stylish.



Another essential requirements for the house's interior is the wine display cabinet. The couple loved and collected wines for years and wanted to use them to create a display feature where they could see and tell stories of why they bought wines from different places.


As much as we loved designing the exterior shell of the house, we couldn't hide our excitement and thoughtfulness once we started planning the interior. Every detail is well thought out, from layout, concept, finishes, lighting and all small details that make all interior spaces work and function cohesively.



Thank you for stopping by and checking out our past projects. Feel free to email me at rbutaran@rocabudesigns.com for design inquiries or questions about this project, and subscribe to our newsletter for our new project updates.
Together, let's create meaningful and beautiful spaces.
Ron


