TWO BEDROOM TOWNHOUSE , MARYLAND ,USA
Another exciting project that we did outside Canada is a two bedroom townhouse in Maryland, USA. This project is an interior renovation of a 945sqm existing classic house.
The major requirement from our client was to upgrade the interior to make it look modern, rustic and a bit industrial. The design process was smooth because we have tons of experience designing modern and industrial residential projects.
Below are photos of the existing house.
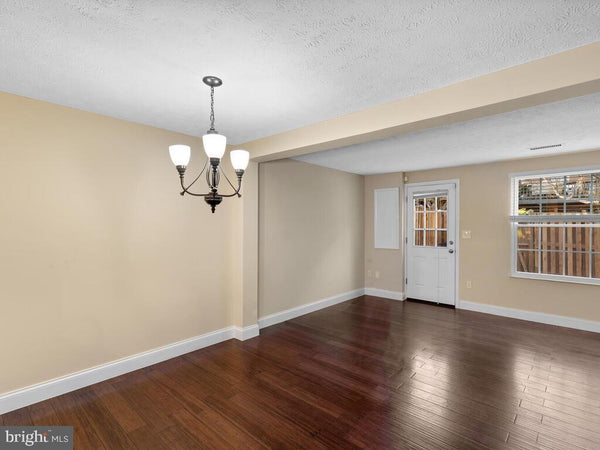
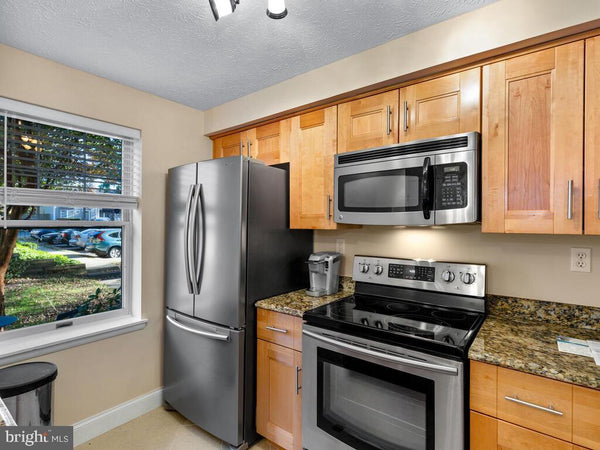


MODERN AND CHIC TAKE TO INDUSTRIAL INTERIOR DESIGN
The design concept captures the beauty of combining hard and soft, neutral and bold. These contrasting elements are applied on walls, floor and furniture. The coldness of white, concrete and teal tones are balanced by warm elements such as wood, gold and nude colors.

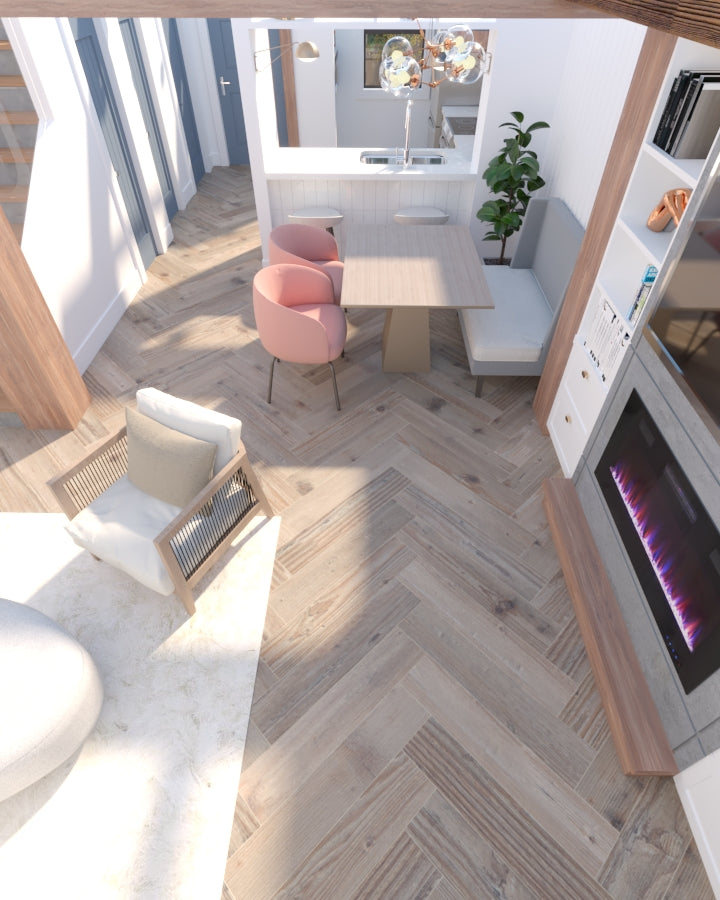
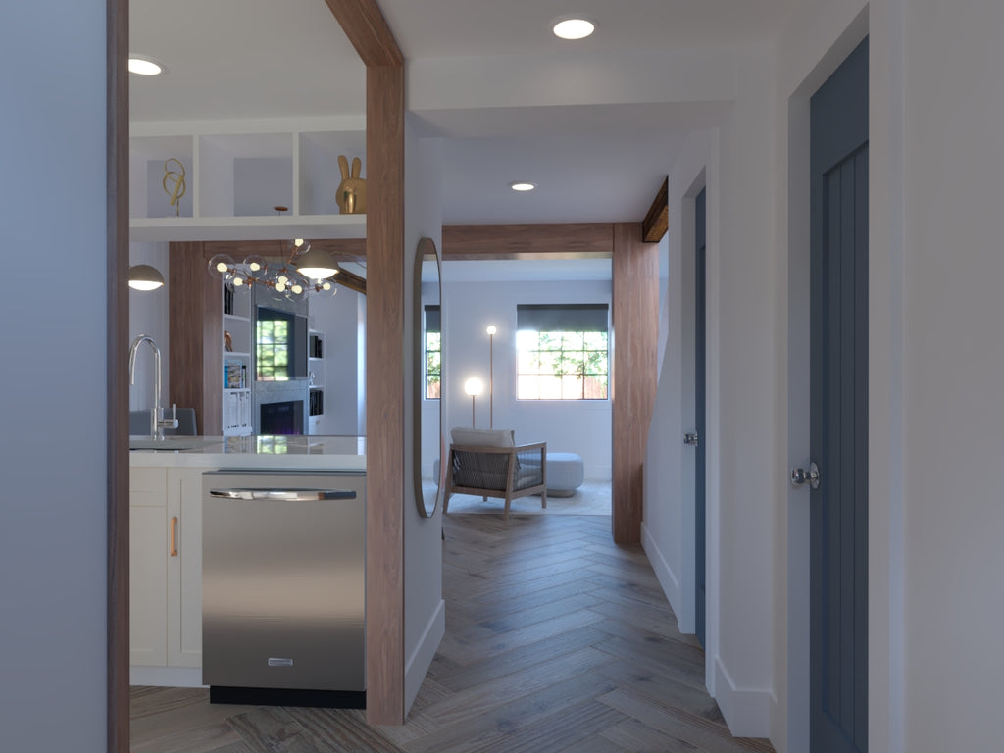
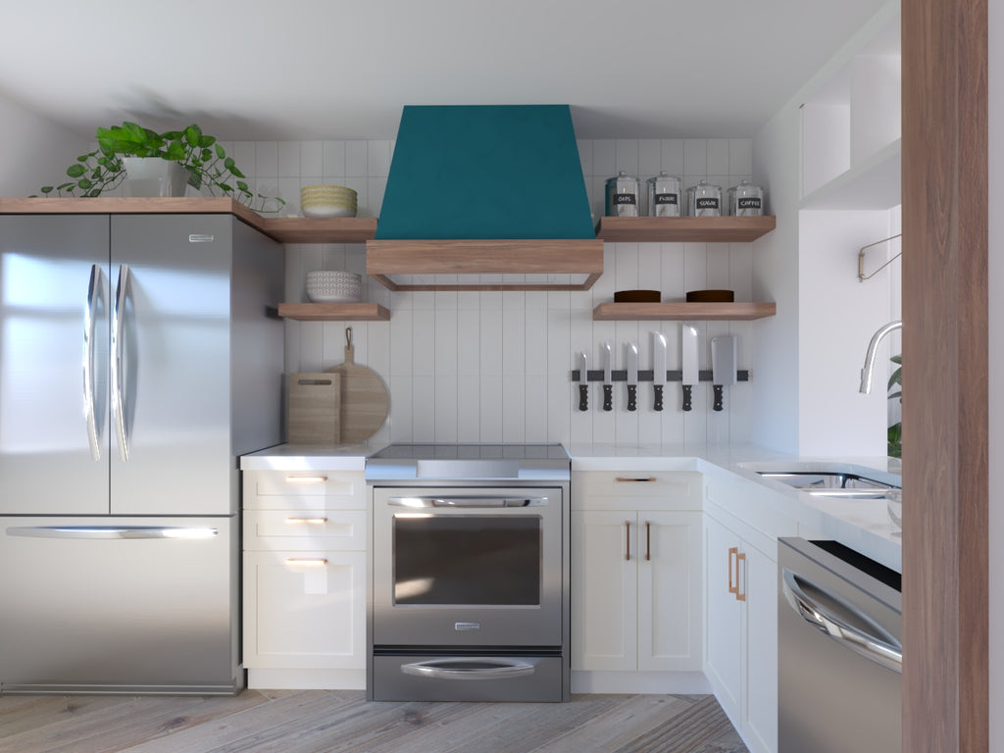

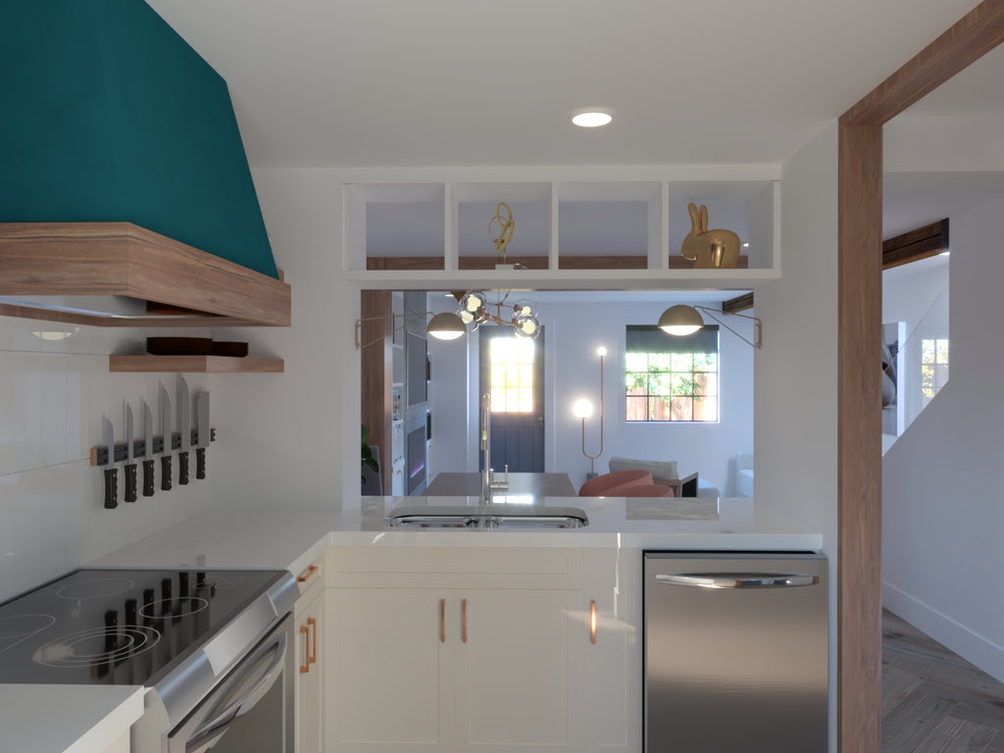


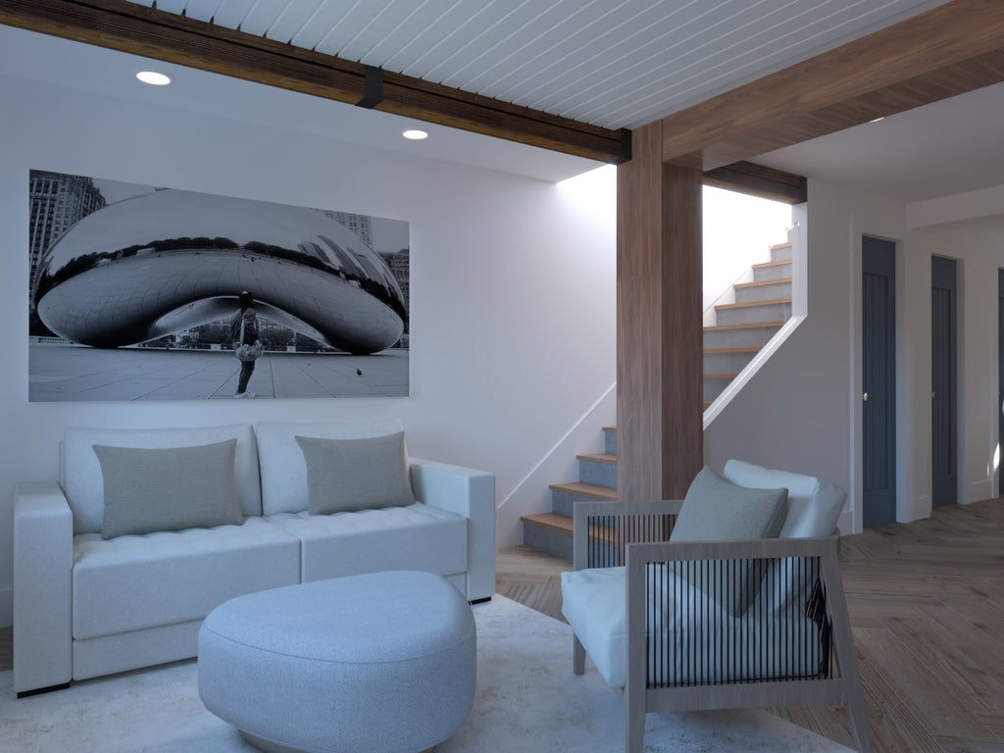



This project is modern and industrial with a bit of rustic and still looks soft , inviting and quite calm. The most challenging part was to make all spaces look spacious, playing with bright colors and some accents make each space bigger and absolutely clean. We are thankful to our client for letting us explore and experiment on the concept resulted to this vibrant yet clean and calm interior spaces.

