EXTERIOR FACADE DESIGN, LAGUNA, PHILIPPINES
Back to our first home country, the Philippines, we we're contracted to upgrade the façade of an existing two story single detached house. Our design firm has a wide range of experience in Architectural design in the Philippines making us viable to do the project.
The existing house is located in Laguna, a province just southeast of Manila and Laguna de Bay, in the Philippines. The existing façade was the original design from the house's developer, Avida Land Corporation. It was a modern minimalist style with so much room for additional improvements.
Below are the photos of existing house with our design analysis based on existing conditions.
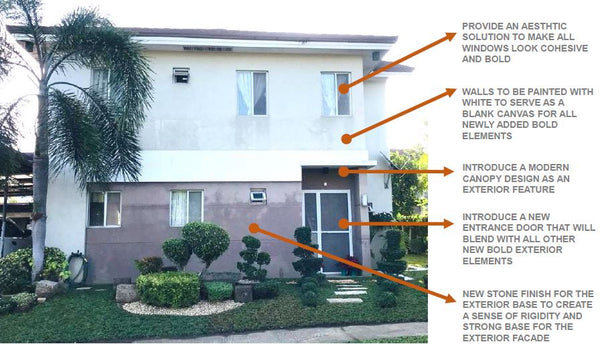
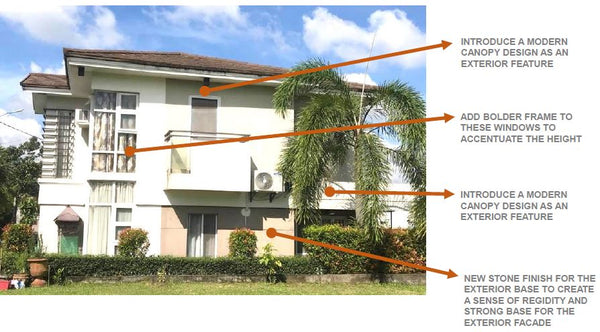
The goal was to create a modern and appealing façade design on client's budget. Also, it is important that the new elements, materials and finishes are capable to survive harsh weather in the country.
Modern, Bold & Earthly Take to a Contemporary and Clean Exterior Façade
The design concept of the newly improved exterior façade is based on its existing landscaping wrapped with contemporary and clean Architectural approach. The color tones are neutral, warm and bold which will define the uniqueness of the house’s look and will blend with its existing landscape.
All in all, this new exterior concept is a flavorful twist to a long lasting contemporary and classy façade improvement.
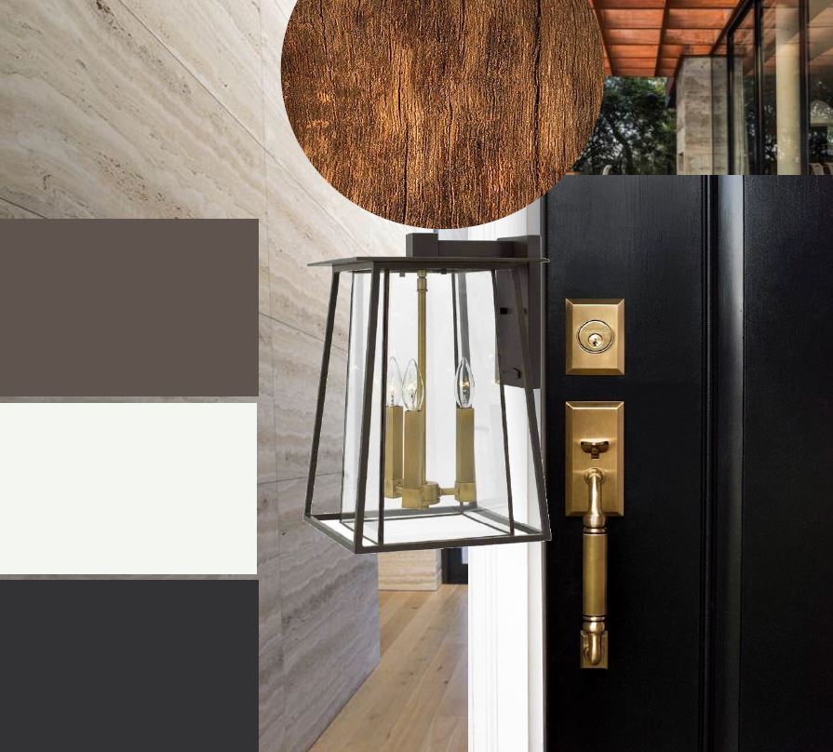
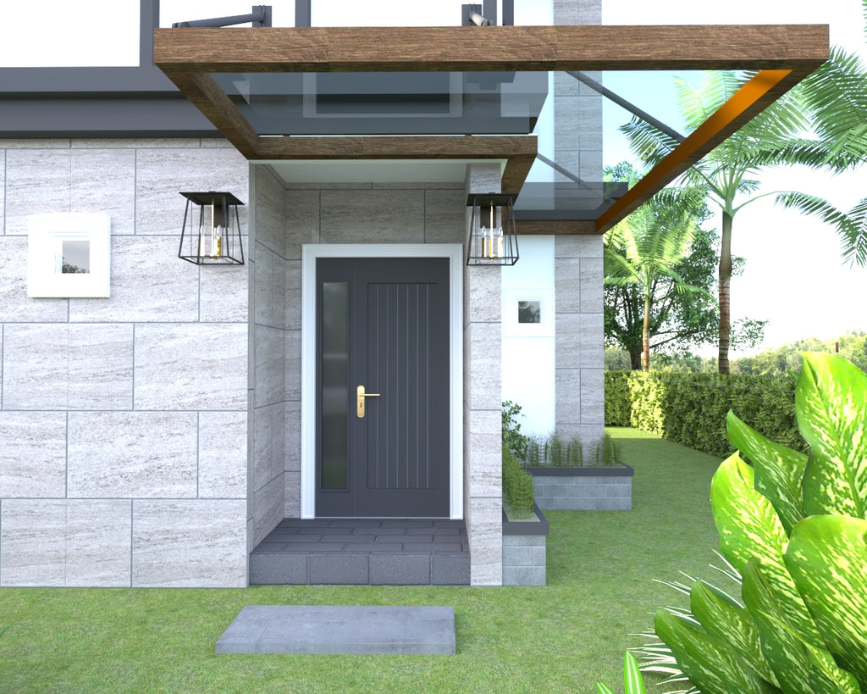

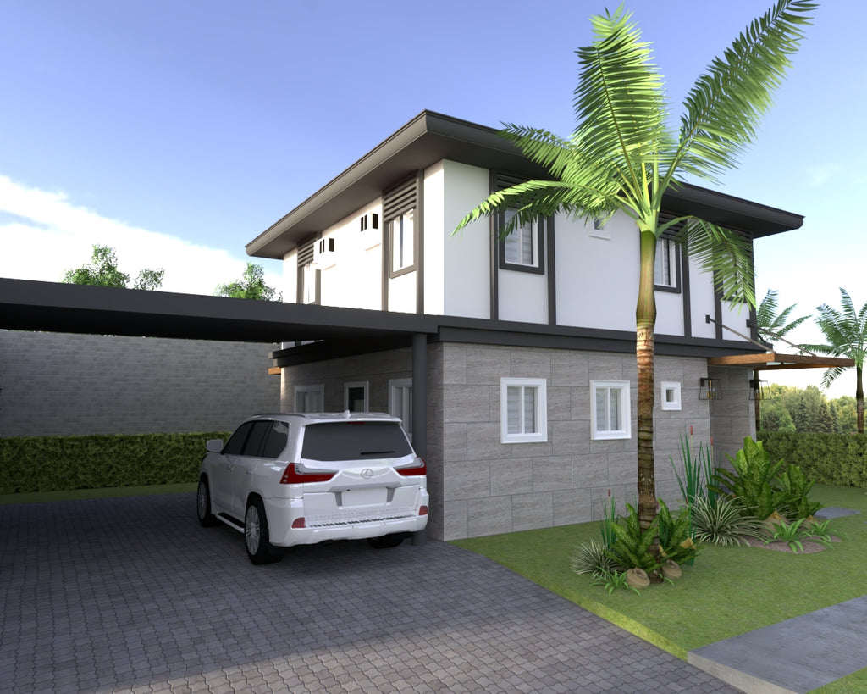
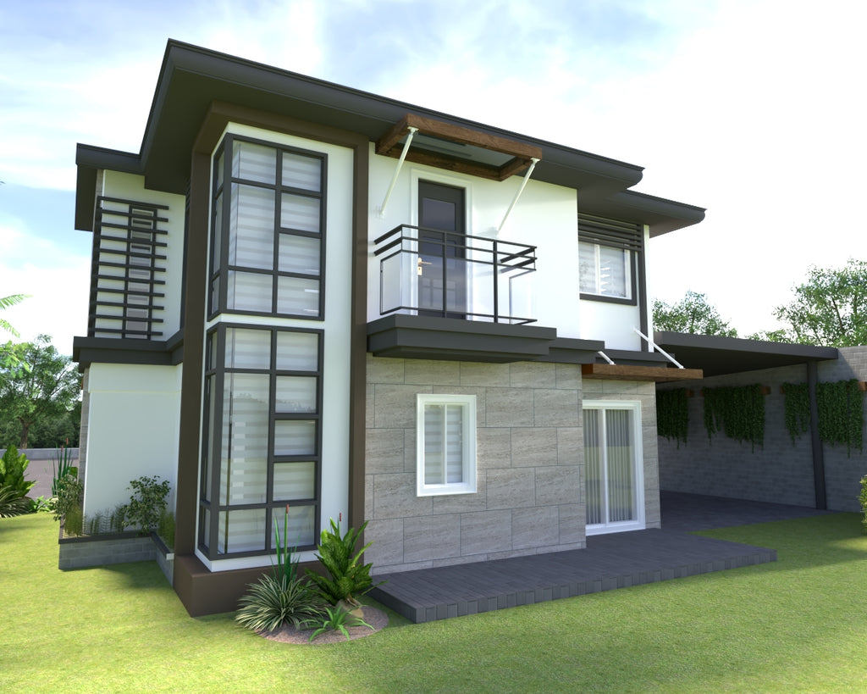
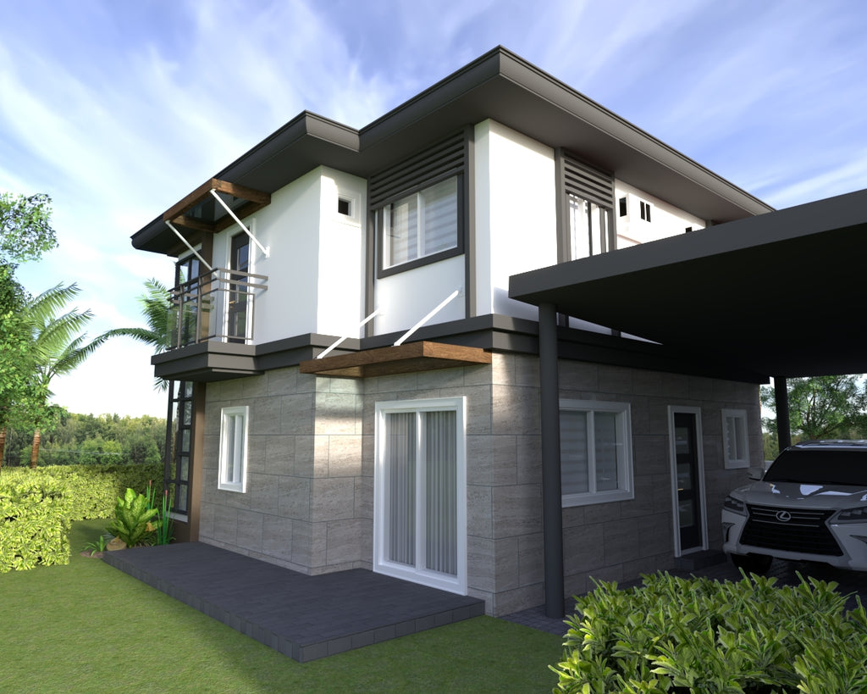
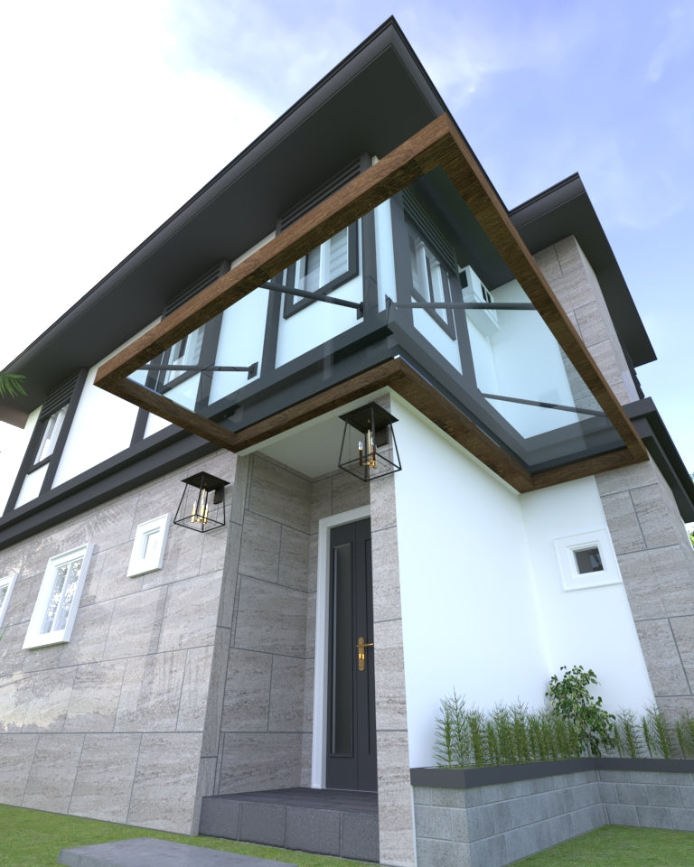
We took extra effort and time to do research for this project, this was harder and more complicated than starting a new build house. But, everything went great and we thought that the Client is happy with the design outcome.
“We love the design he made to the facade of our house. It is simple yet it gives character to the structure. His design makes the house look impressive.”
— VANESSA B., LAGUNA, PHILIPPINES

