THREE BEDROOM SINGLE DETACHED HOUSE, NEW ZEALAND
One of our very first interior renovation project is a 3 Bedroom Single Detached House in Titahi Bay, Wellington, New Zealand. The project was part of a 5 new house development of Taupiri Rise that caters on contemporary style of living.
Below are photos of the existing house.

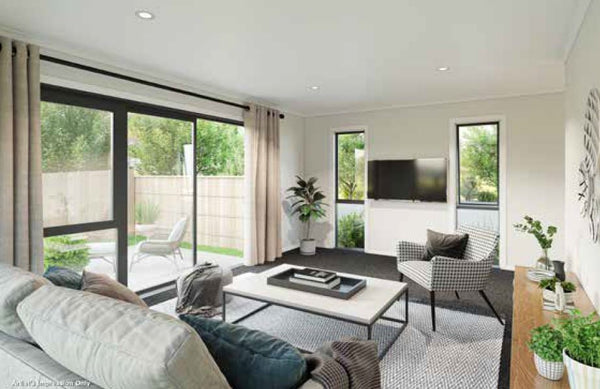
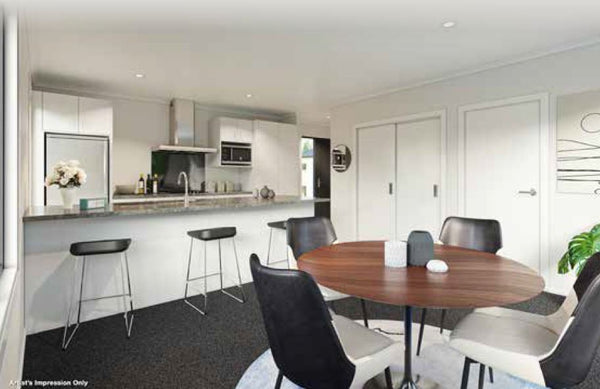
Images via Wellington Sections
Modern Farmhouse Interior Style
The design concept and goal is to bring a modern farmhouse style. Contrasting elements were applied on walls, floors and furniture. The coldness of white, concrete and teal tones are balanced by warm elements such as wood, gold and nude colors.
This approach will create a harmonious connections and balance between all design elements in the room. After all, this space is designed to create a feeling of lightness, brightness and positivity to the owner.

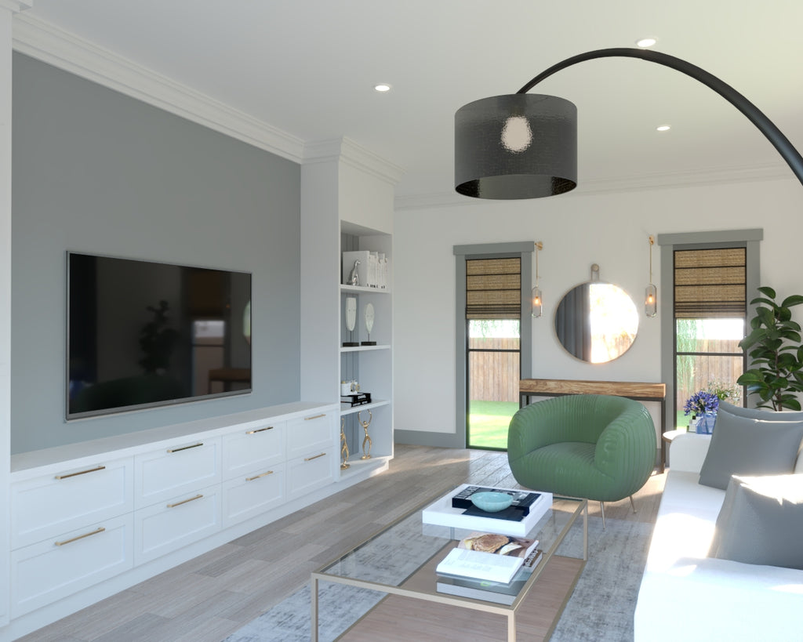

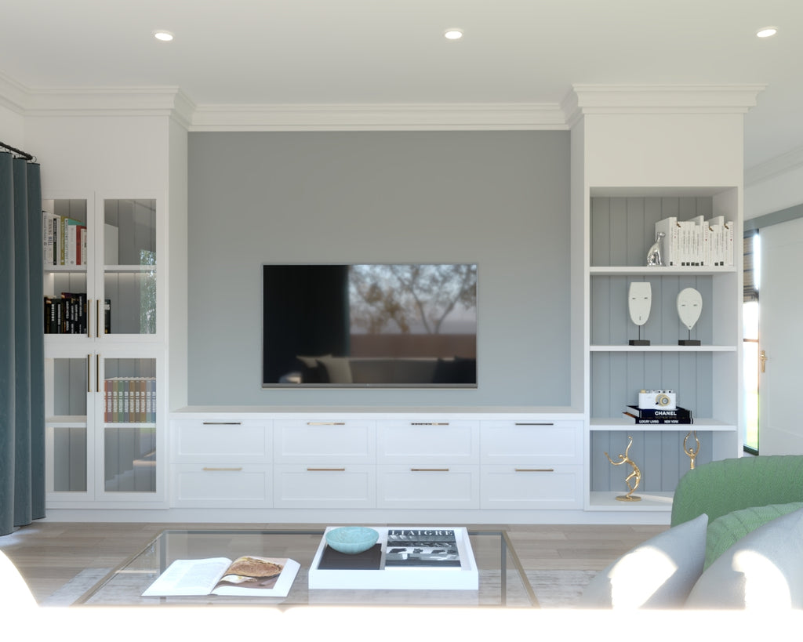
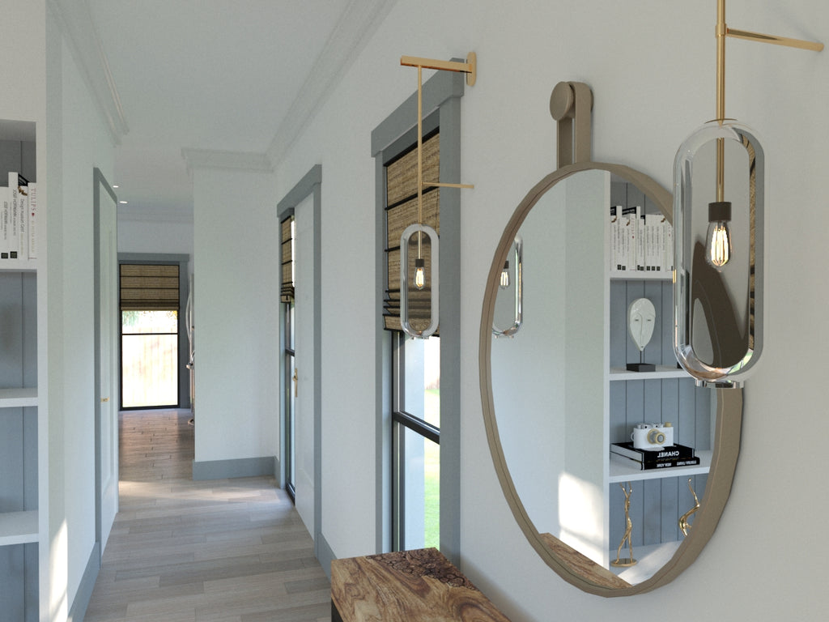
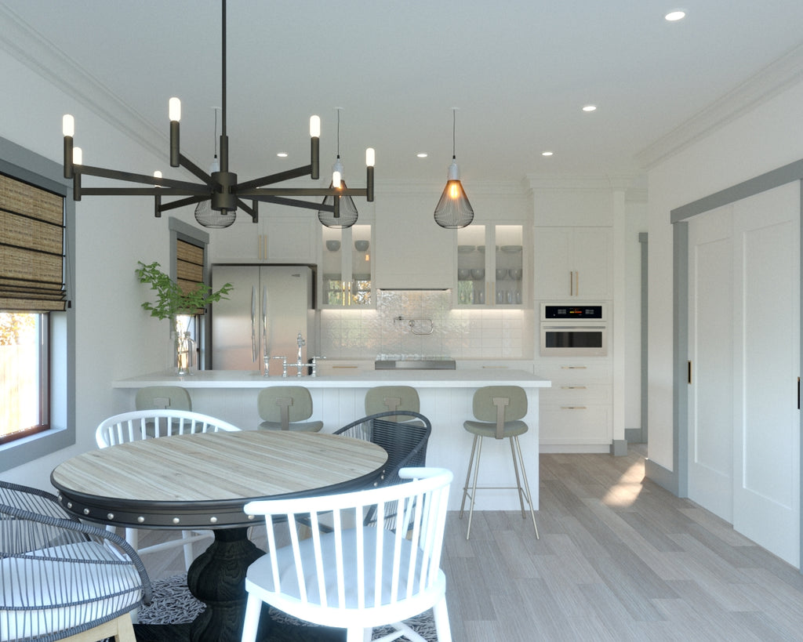
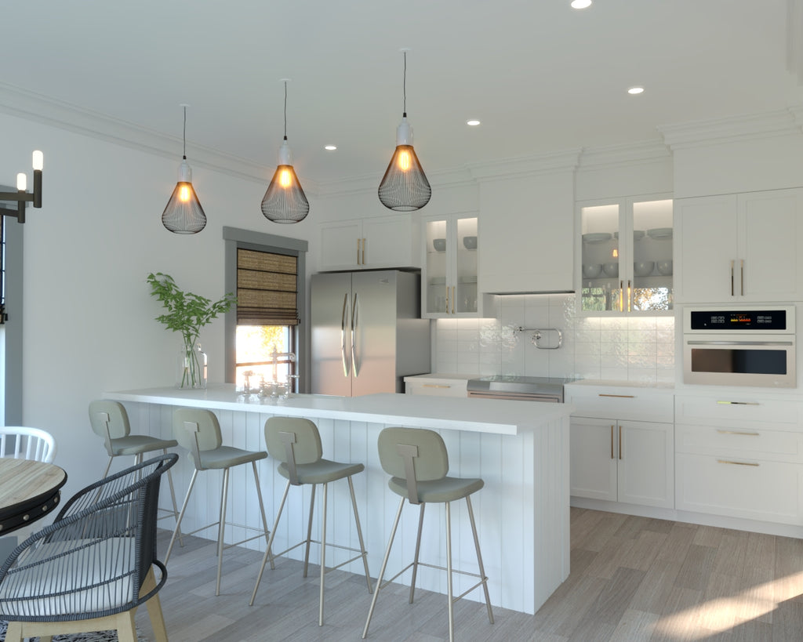
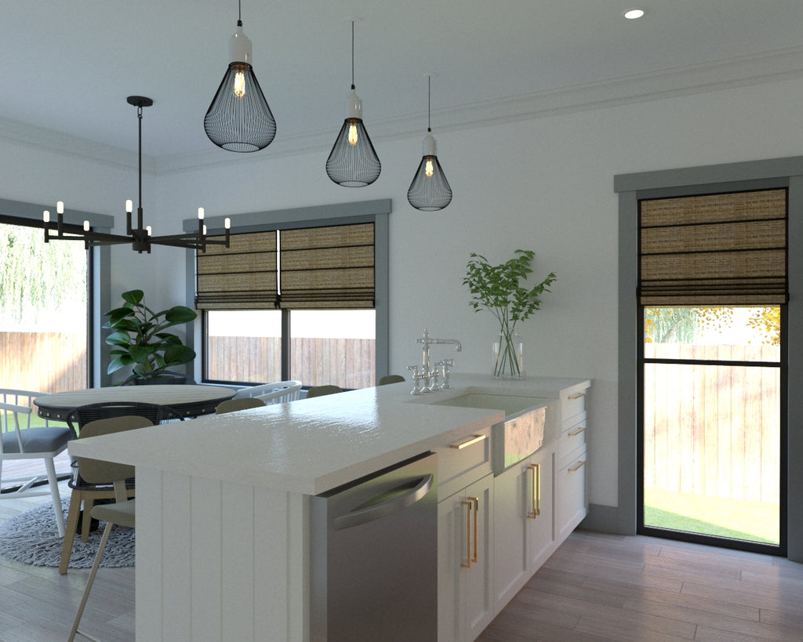
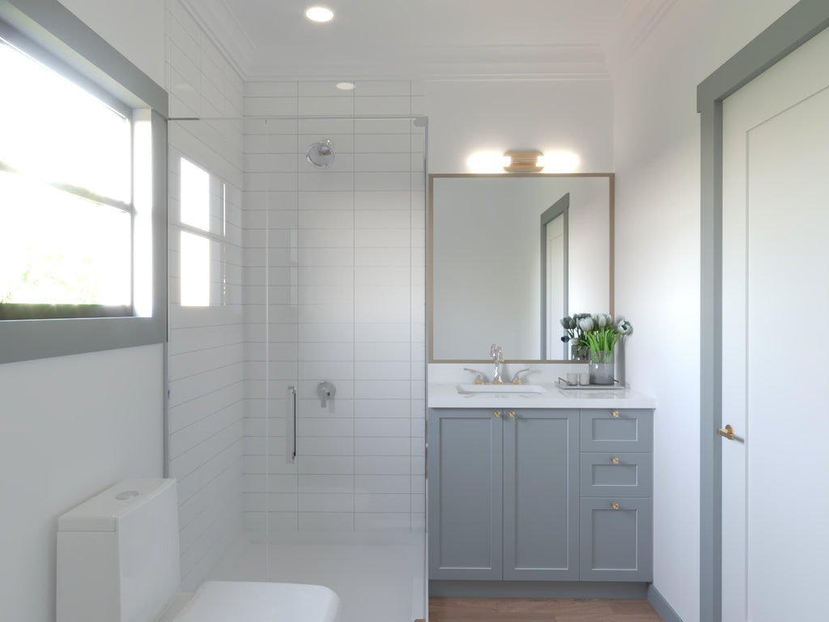
The design of this two-story house with an approximate total floor area of 130sm was completed December of 2020 and is now awaiting construction.
The best part of this project is the process of research and combining different and even contrasting elements to come up with a clean yet timeless Modern Farmhouse Style. This was an exciting project and our Client was absolutely happy with the result.

