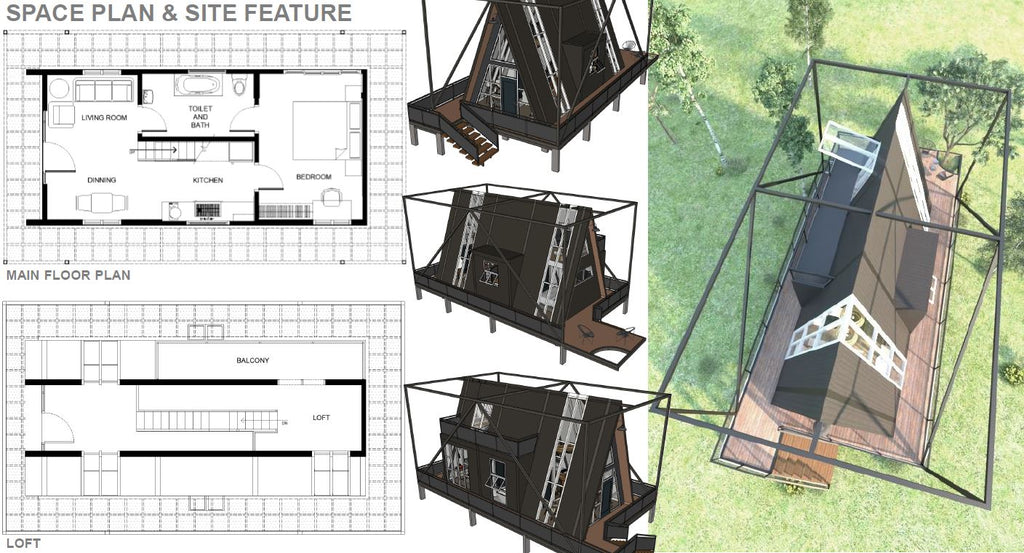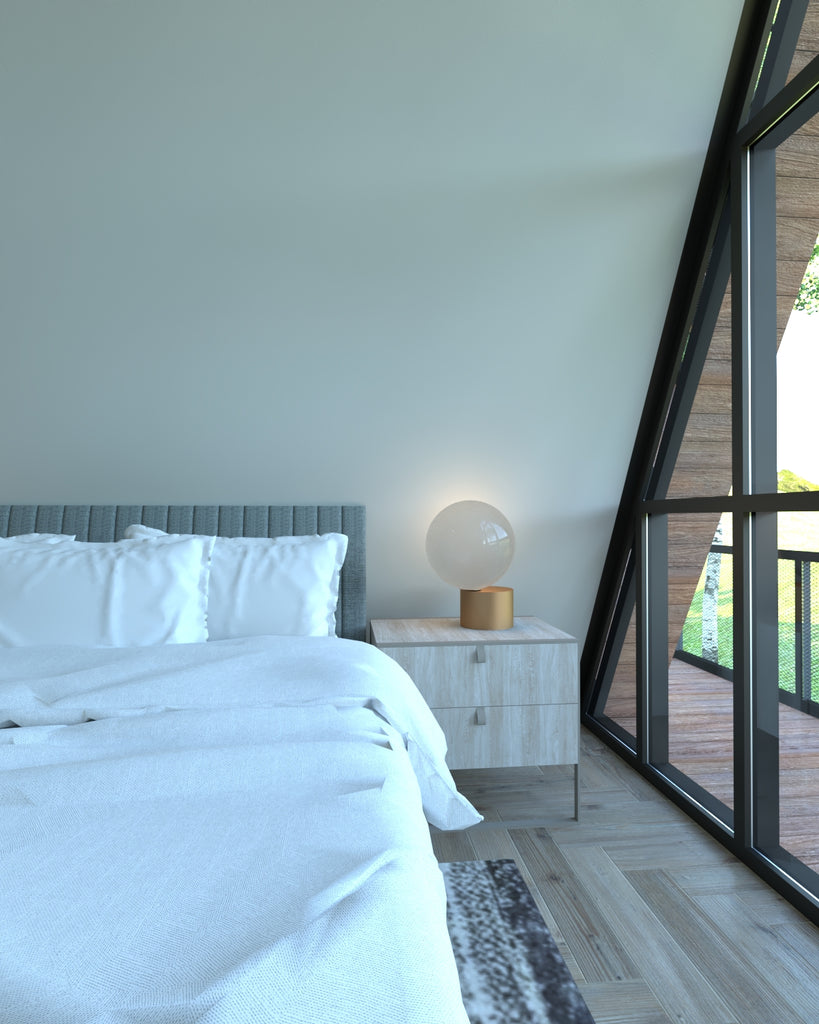PROTOTYPE A-FRAME HOUSE, PALMERSTON, NEW ZEALAND
The most unique and very interesting project that we did last year was a design prototype of an A-Frame house. Our client, Bradley Hans Designs from Palmerston, New Zealand wanted a replicable design of an A-Frame house that they can sell as a unit. It is basically a marketable tiny house design that can be sold to home buyers in New Zealand.
The major design requirement is the application of passive house design concepts such as energy and water efficiency. The project was definitely outside of our comfort design zone, we did tons of research and design conceptualization to come up with an effective design prototype that is applicable to New Zealand.
PASSIVE HOUSE DESIGN CONCEPT





















We are absolutely thrilled that we are part of this amazing A-Frame prototype house project. This is an on-going design and construction drawing phase project and we can't wait to see the final outcome of the prototype.

