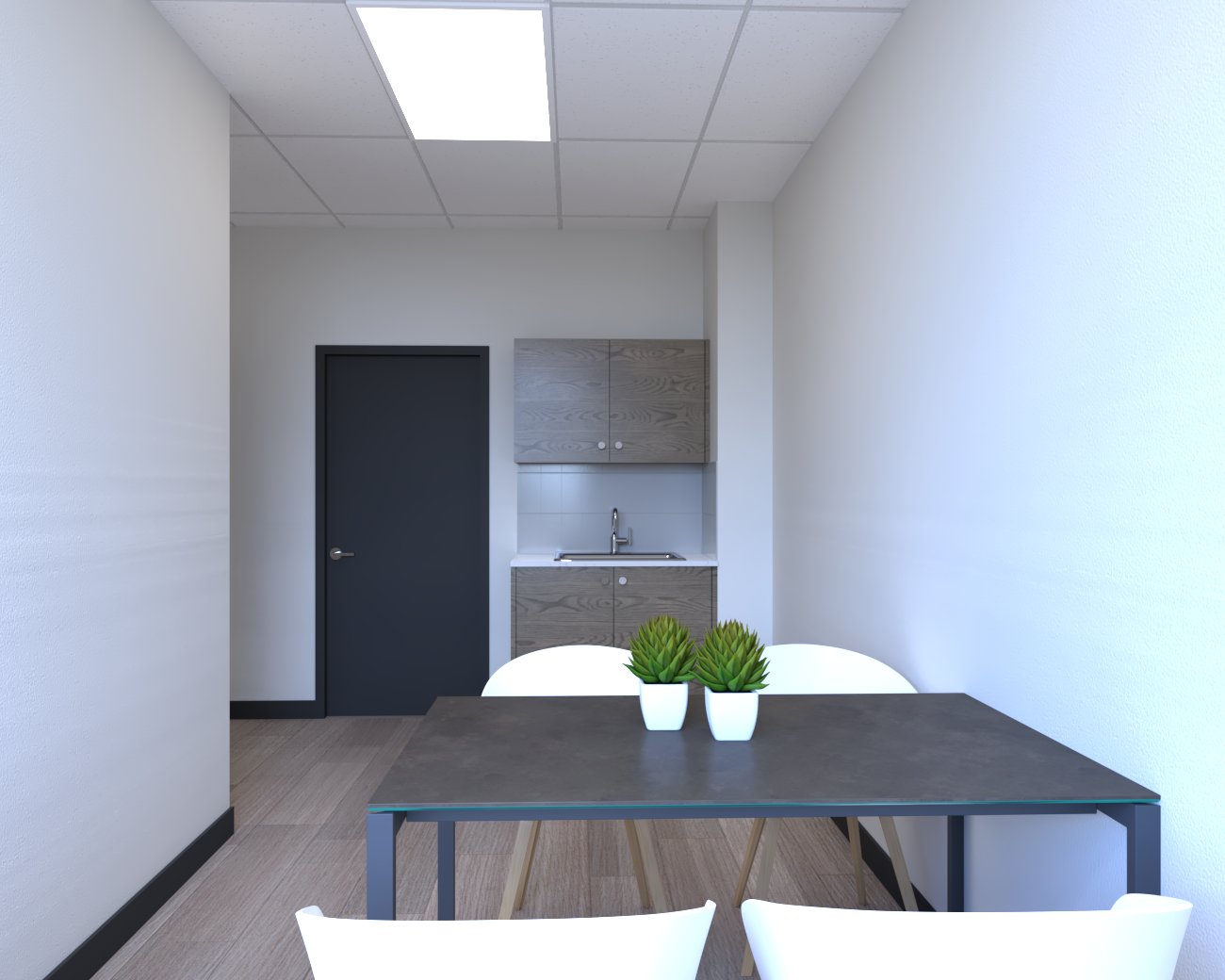OFFICE RENOVATION, PALMERSTON NORTH, NEW ZEALAND
Another fantastic milestone for Rocabu Designs was when we did the conceptual design of the new IModel Steel Detailing Ltd office in Palmerston North, New Zealand. Office interior design is one of the most exciting projects because it involves several considerations, not just with owners but also with the users or employees. It is currently the most challenging design project because of workplace changes brought about by the pandemic.

Challenges and excitements are essential to cooking a superb and effective space design. That's why in Rocabu Designs, we are always excited to do the most challenging of projects; that's our best avenue to experiment with techniques and learn the best and most effective solutions to current interior and architectural design problems.
The Client and Existing Office Conditions
Our client is an international steel detailing & engineering design firm based in Palmerston North, New Zealand. They are a team of engineers working together to produce structural steel plans, shop drawings and construction steel detailing services for large residential and commercial projects in New Zealand and Australia. As the demand for their services grew across the country, they expanded their team and moved to a bigger office.

The new office space is located on Main Street, a business hub in the centre of Palmerston North. The space is approximately 126 square meters and has an existing manager's office, reception area and small coffee station. The current acoustic ceiling, lighting, windows and flooring are all in good condition; the existing space is a perfect blank canvas for a new office interior design.
Aside from the space's ideal size and conditions, it also offers lots of natural lighting from massive windows and great views of existing outdoor parks and greeneries. The existing features of the space are well-placed and should be used for improved office lifestyles and employee well-being.
The Design Concept

We took steel and made it the center of their office's interior design inspiration. We thought services and products should be well-represented in their place of work. The structural component is the bone of any construction project, making the company's services as essential as any other building element. These bones are always hidden or out of sight; users don't notice them, thus making them unrecognizable.





The main goal of the design is to show these bones and make them central features of the office. It will help create an industrial style in the space that emphasizes the company's visions, goals and services. Another essential feature that establishes the company's identity through its office design is the murals with graphics from past projects. The branding is also something we don't want to miss; their logo and brand colours are essential in the complete design of the office.

The space planning did not impose much of a challenge because of the existing condition of the space. We could utilize the existing wall dividing the manager's office with the workstations. We tried to use the front stretch with a new reception and waiting area layout and a small meeting room for their Clients and other private meetings. The niches created by new walls were utilized as display shelves and space for filing cabinets.

The workstation has most of the office space with 12 office tables arranged in an open-plan setting, filing cabinets and a central printing area. Finally, a wall was added in the existing manager's office to create a division between the private office and the coffee station for staff.






The New Office
Bright, clean and industrial- with a strong emphasis on the company's identity and services. This statement sums up the goal of IModel Steel Detailing Ltd.'s new office design. It's a workspace where their designers and clients interact, a brand new space for an individual's career growth, and a place of new ideas and productive memories for the entire team. Most importantly, it's an office where everyone is excited to work and grow every day for many more years.

Thank you for stopping by and checking out our past projects. Feel free to email me at rbutaran@rocabudesigns.com for design inquiries or questions about this project, and subscribe to our newsletter for our new project updates.
Together, let's create meaningful and beautiful spaces.
Ron


